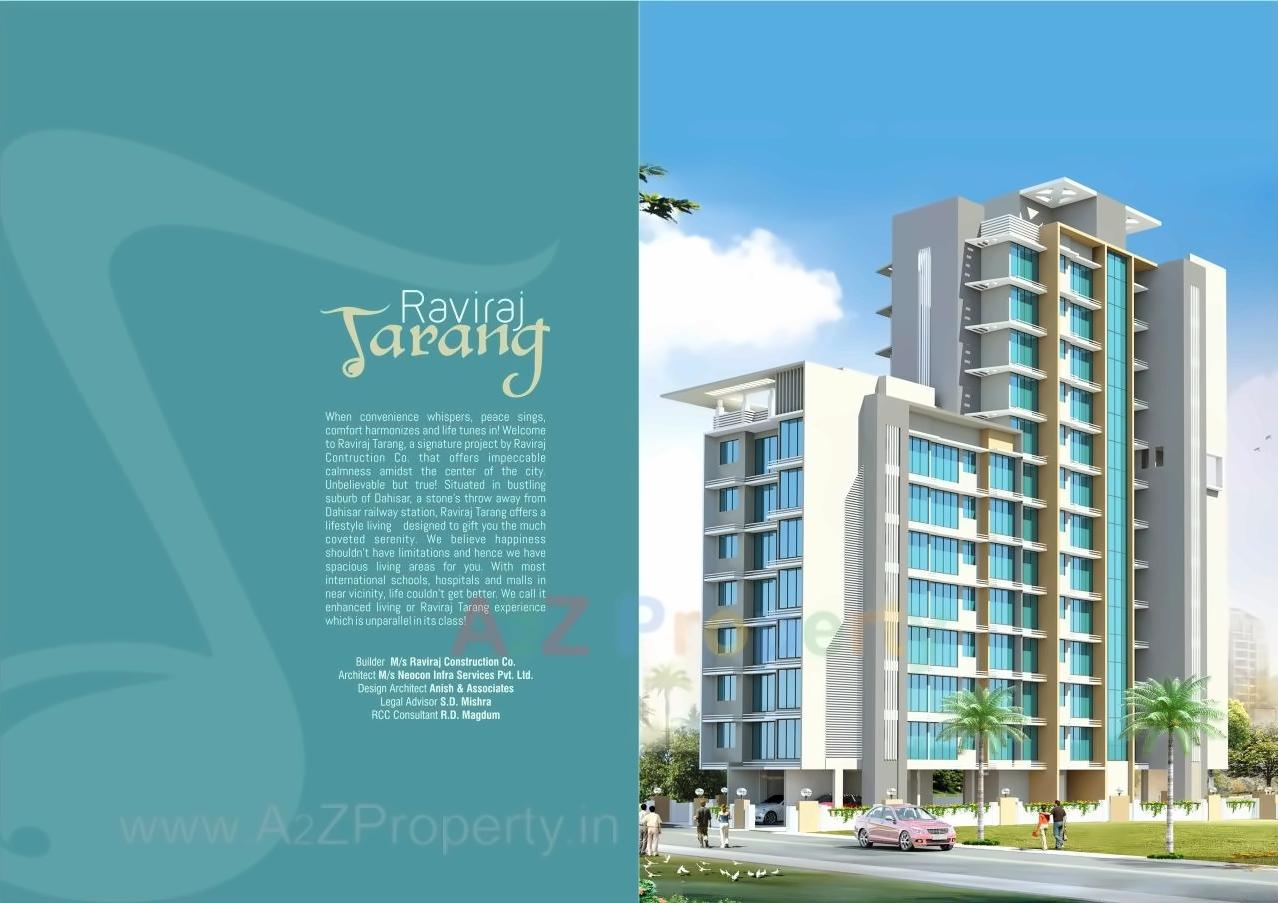3D Elevation

| Social Media | |
| More Info | A2Z Property Link |
| Rera No |
P51800010482 |
* Actual amenities may vary with displayed information.
Fire Safety
Lift
Vastu Compliant
Rain Water Harvesting
Video Door
CCTV Surveillance
Lift Power Backup
| Address |
Raviraj TarangMumbai Suburban, Maharastra - 400068 |
| Share on | |
| Promoters | |
| Rera No |
P51800010482 |
| End Date |
2021-12-15 |
| District |
MumbaiSuburban |
| State |
Maharashtra |
| Project Type |
Residential |
| Disclaimer |
The details displayed here are for informational purposes only. Information of real estate projects like details, floor area, location are taken from multiple sources on best effort basis. Nothing shall be deemed to constitute legal advice, marketing, offer, invitation, acquire by any entity. We advice you to visit the RERA website before taking any decision based on the contents displayed on this website. |